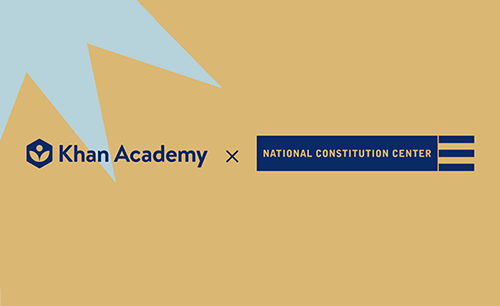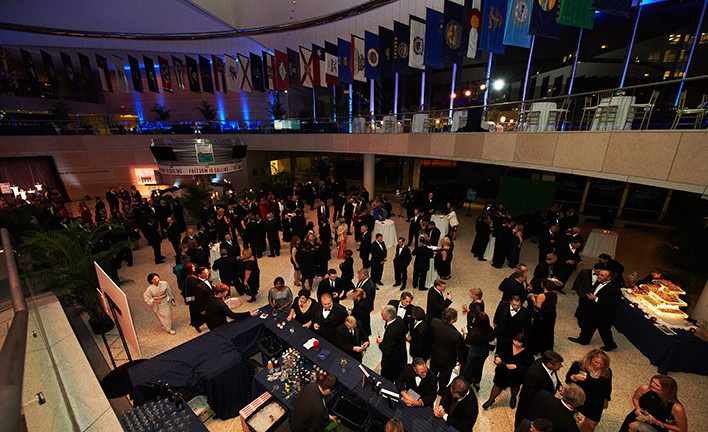Spaces & Photos
Grand Hall Main Lobby
Historic meets hip in this airy, elegant, and inspiring setting. With over 12,000 square feet of open space set against the iconic backdrop of Independence Mall, the National Constitution Center’s Grand Hall Main Lobby provides a spectacular start to your event.
Capacity
600 reception-style
300 seated
Additional Information
Please note that this space is available only in conjunction with the Grand Hall Overlook.
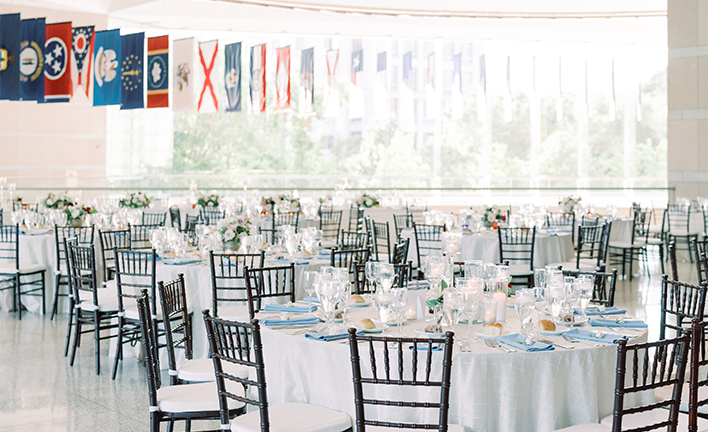
Photo courtesy of GRACE & ARDOR CO.
Grand Hall Overlook
With its 60-foot ceiling and sweeping windows, the Grand Hall Overlook offers a breathtaking, bird’s-eye view of Philadelphia’s historic landmarks—making it a spectacular location for receptions, dinners, and programs. Rental of this space includes access to the iconic Signers’ Hall*, one of the museum’s most popular attractions, featuring 42 life-size bronze statues of the Founding Fathers.
Capacity
- 600 for seated dinner only
- 300 for reception and sit-down dinner without dancing
- 250 for reception and sit-down dinner with dancing
- 700 for cocktail reception without dancing
- 600 for cocktail reception with dancing
- 800 theater-style
Rooftop Terrace
Perched above Independence Mall, our spacious Rooftop Terrace provides a majestic view of Philadelphia’s famous historic landmarks. Located just off the museum’s Grand Hall Overlook, the Terrace is an ideal setting for both elegant and relaxed outdoor receptions.
Capacity
- 400 guests reception-style
- 250 theater-style
Additional Information
Please note that this space is available only in conjunction with the Grand Hall Overlook.

Delegates’ Cafe
Located on the National Constitution Center’s main floor, this versatile space boasts floor-to-ceiling windows on two sides—providing beautiful natural light and the backdrop of historic Independence Mall.
Capacity
- 80 for cocktail reception and sit-down dinner
- 150 reception-style
* Please discuss additional set up options with your Event Sales Manager.
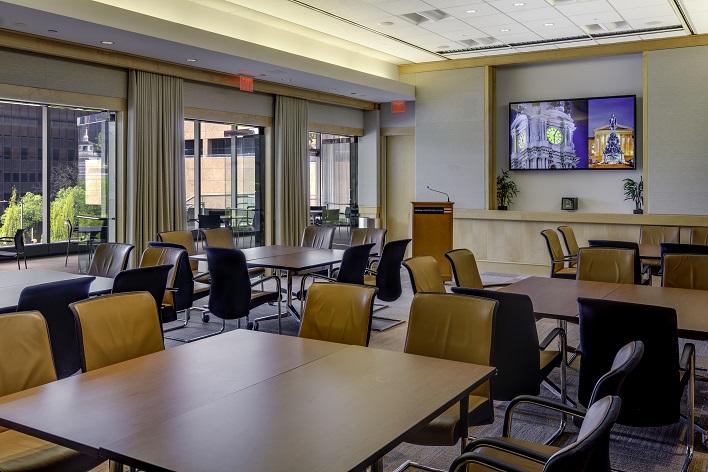
John C. Bogle Chairman’s Room
Available for day or evening functions, the John C. Bogle Chairman’s Room is an elegant, intimate venue for meetings and social engagements. Located on the National Constitution Center’s third floor, the space provides added privacy and comes fully equipped with audio-visual capabilities. The adjacent glass-enclosed, all-weather terrace adds breakout or reception space with a spectacular view of Independence Mall.
Capacity
- 75 for cocktail reception-style
- 56 for reception on glass-enclosed terrace and sit-down dinner in main room
- 56 in main room with 7 square tables of 8 guests without a podium
- 48 in main room with 6 square tables of 8 with a podium
- 42 in main room with 7 square tables set crescent-style for 6 without a podium
- 36 in main room with 6 square tables set crescent-style for 6 with a podium
- 50 theater-style
- 35 theater-style on glass-enclosed terrace
- 32 classroom-style in main room
- 36 in hollow square shape
- 30 in U-shape
- 25 conference/boardroom-style
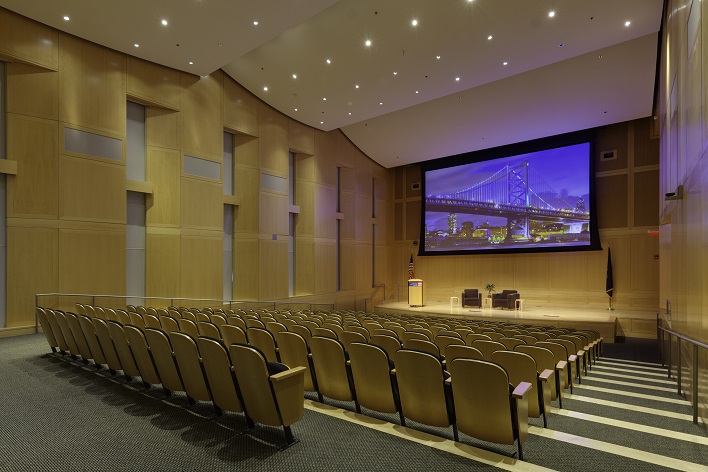
F.M. Kirby Auditorium
Combining modern amenities with the warmth and refinement of a classic lecture hall, the F.M. Kirby Auditorium provides the perfect setting for seminars, panel discussions, debates, and presentations. The facility boasts a wide-screen display, audio/visual capabilities, a permanent stage, and comfortable seating. Rental includes the Kirby Auditorium Lobby and Kirby Green Room.
Capacity
- 184 guests theater-style, with four wheelchair accessible spaces
- Stage capacity varies based on set up needs; consult a member of the Events department for more information.
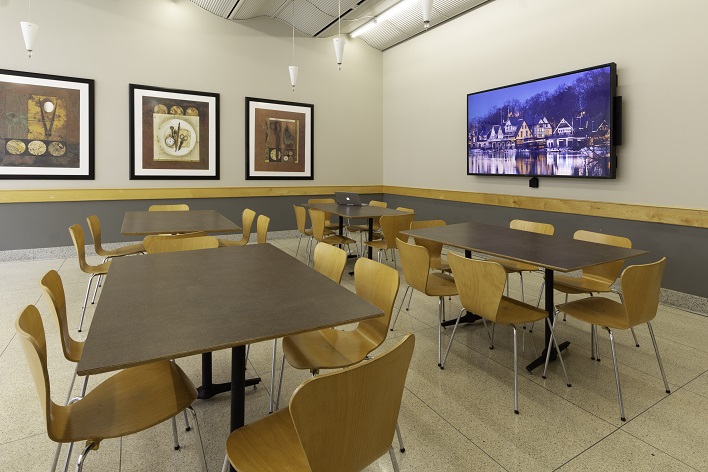
Private Dining Room
Inside the Delegates’ Cafe, the Private Dining Room offers an enclosed, intimate setting perfect for small meetings, breakout sessions, luncheons, dinners, and other social gatherings. A floor-to-ceiling window welcomes natural light.
Capacity
- 40 theater-style
- 40 in rounds of 10
- 30 classroom-style
- 40 reception-style
Additional Information
Please note that this room is adjacent to a public area and noise levels during museum hours may be difficult to control.
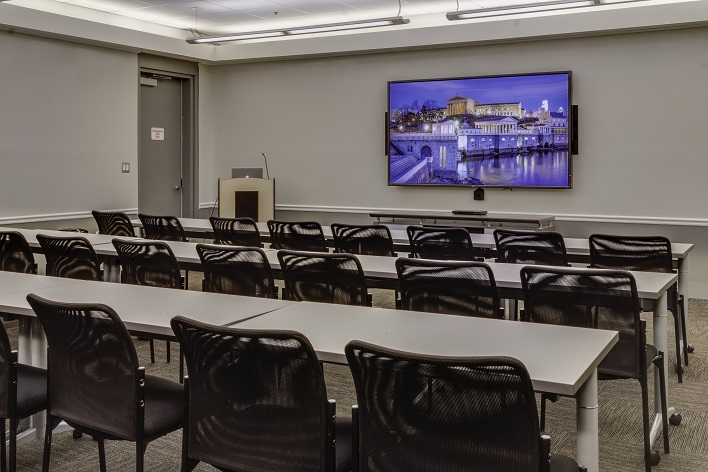
Freedom Classroom
Located on the main floor of the museum adjacent to the Grand Hall Main Lobby, Freedom Classroom provides an enclosed breakout space or a casual setting for meetings, presentations, and group discussions.
Capacity
- 50 theater-style
- 40 classroom-style
- 40 reception-style
Additional Information
Please note that this room is adjacent to a public area and noise levels during museum hours may be difficult to control.
Phone: 215.409.6653
Email: [email protected]


